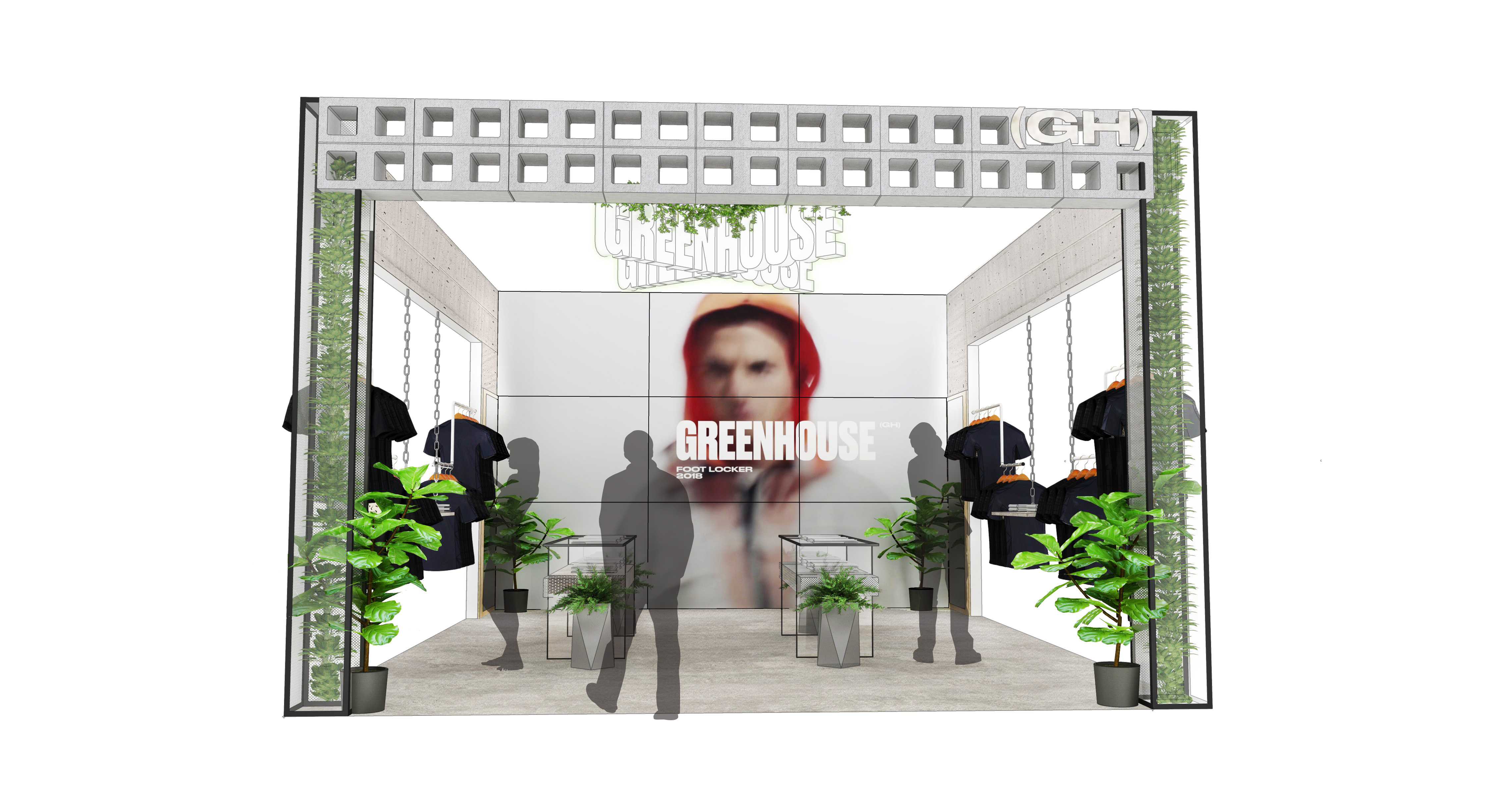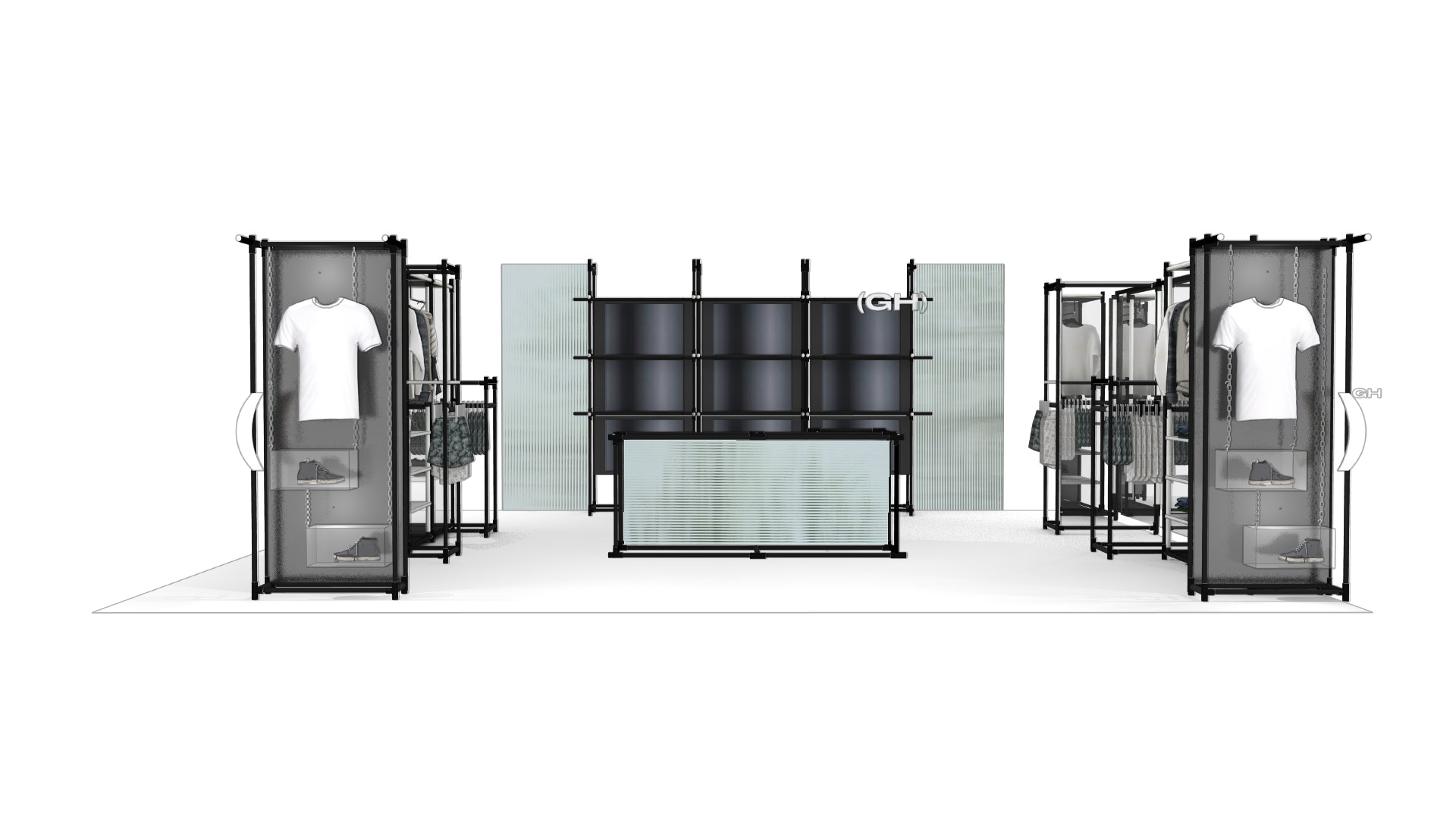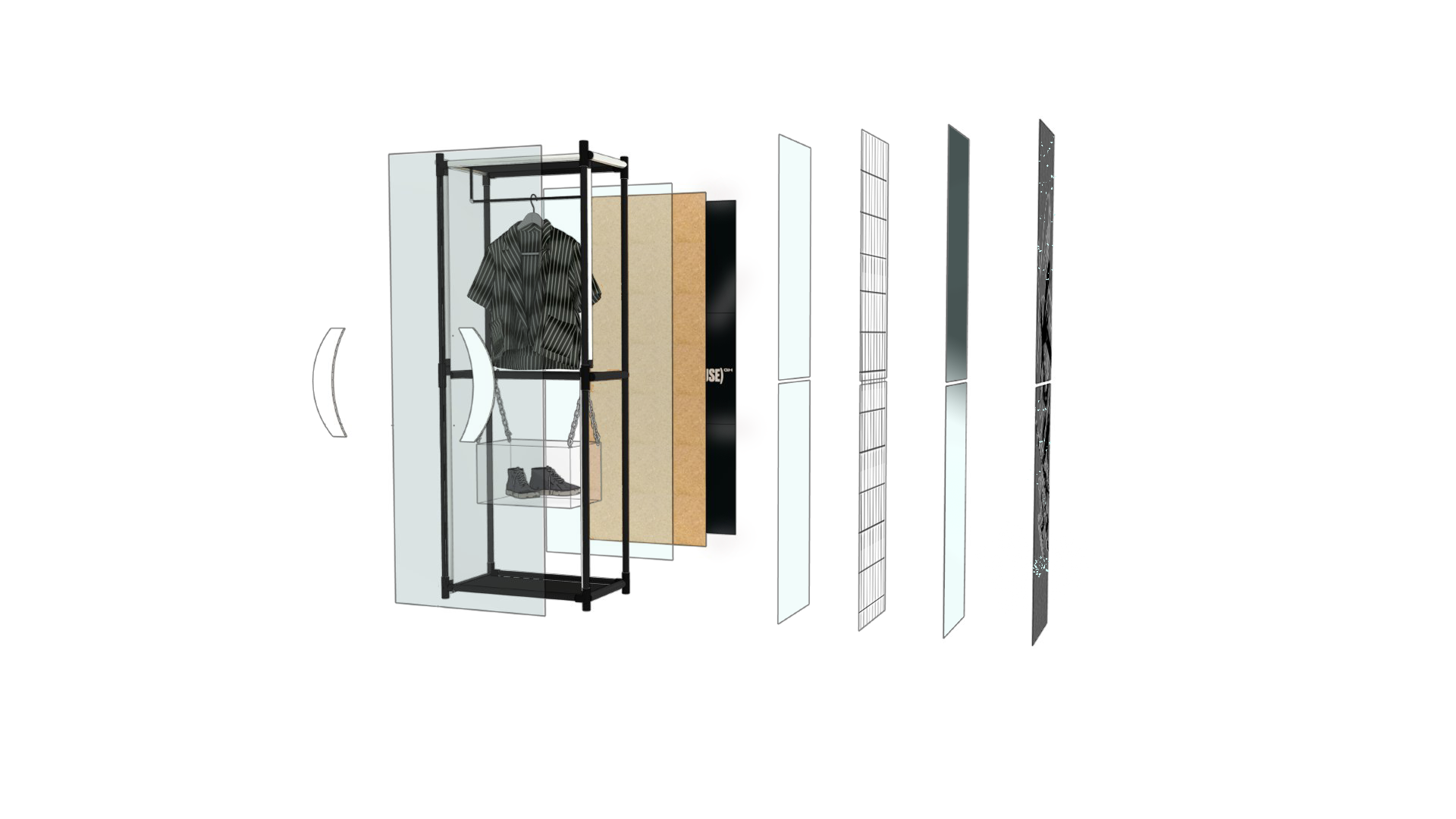For the Footlocker Greenhouse proposal I was tasked with designing both a small footprint buildout that could be implemented within Footlocker stores, as well as a modular retail display system that could be easily customizable for rotating brand partnerships and retail collaborations.
Footlocker
Proposal
Scenic Design.
Footprint
Final Design :

Ideation :


Modular retail display:




